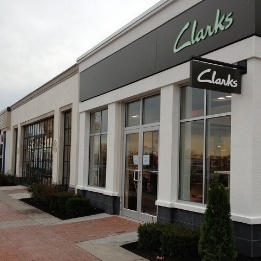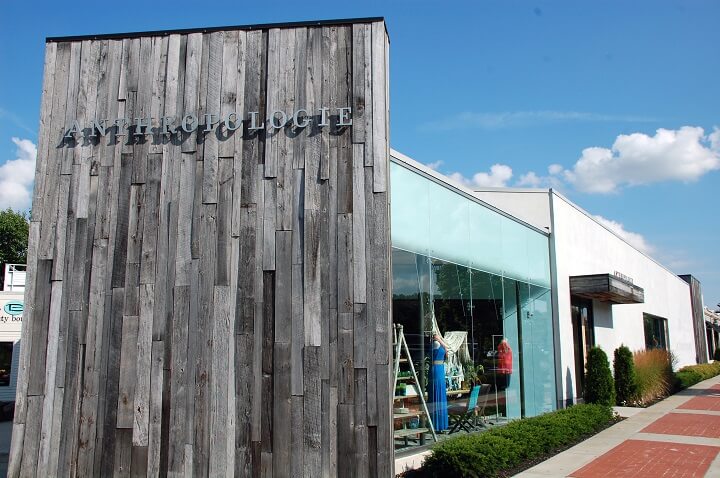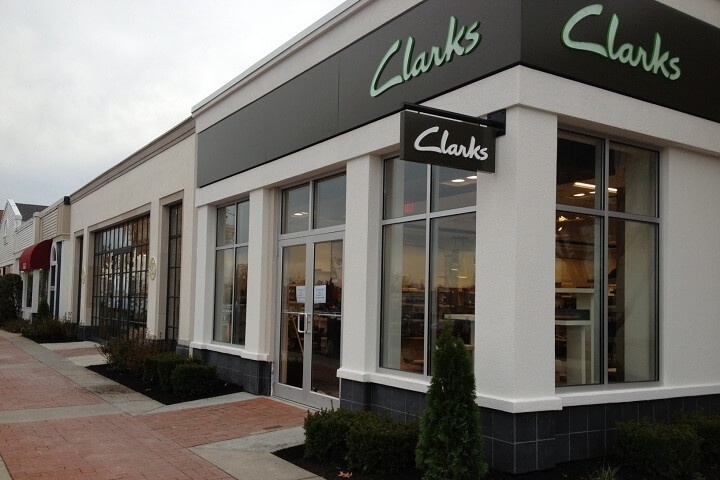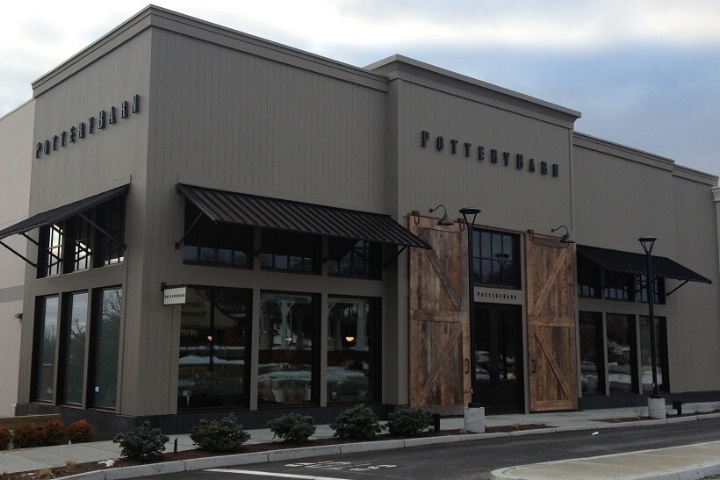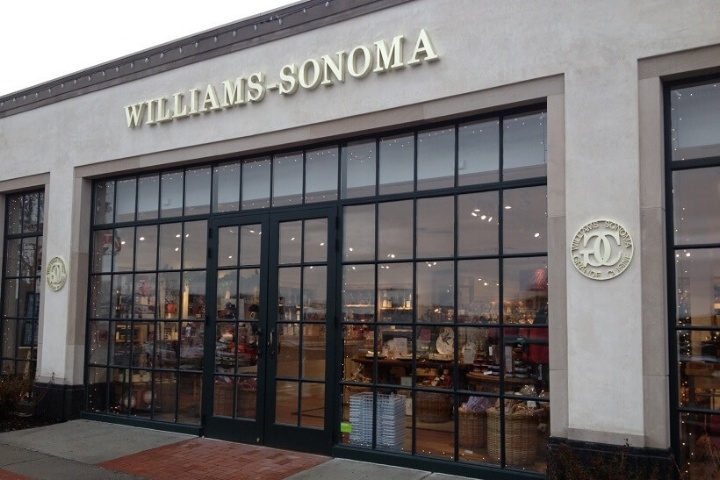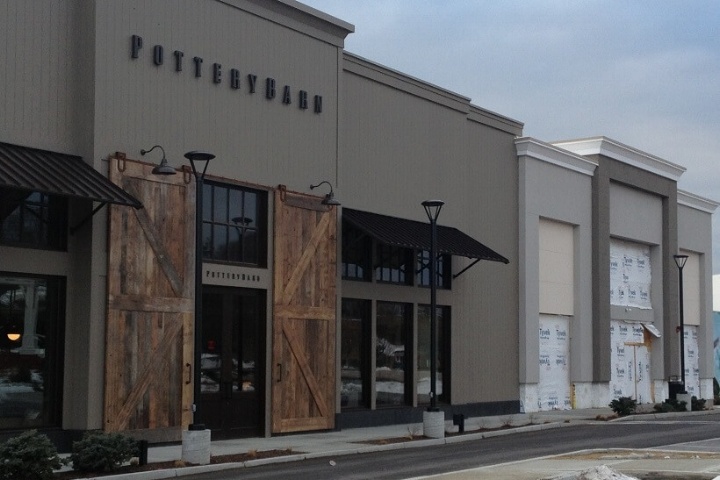Garden City Center - Phase I
Cranston, RI
Client:
The Wilder Companies
Value:
$3,000,000
Projected Completion:
November 2012
New England Construction supported The Wilder Companies’ multi-phased strategy to expand and reconfigure the 500,000 SF single-level, open-air Garden City Center in Cranston. Construction management services were provided for the redevelopment of more than 40,000 SF of retail space. Work included: the construction of a new 20,000 SF Pottery Barn with additional tenant space; the conversion of a 5,500 SF space for Williams & Sonoma and a 2,000 SF space for Clarks; and the construction of a new 10,000 SF Anthropologie, executed in an aggressive six week schedule. Finally, demolition of an existing facility and site/pad preparation was provided to accommodate the construction of a new two-story LA Fitness as part of the Phase II expansion.
