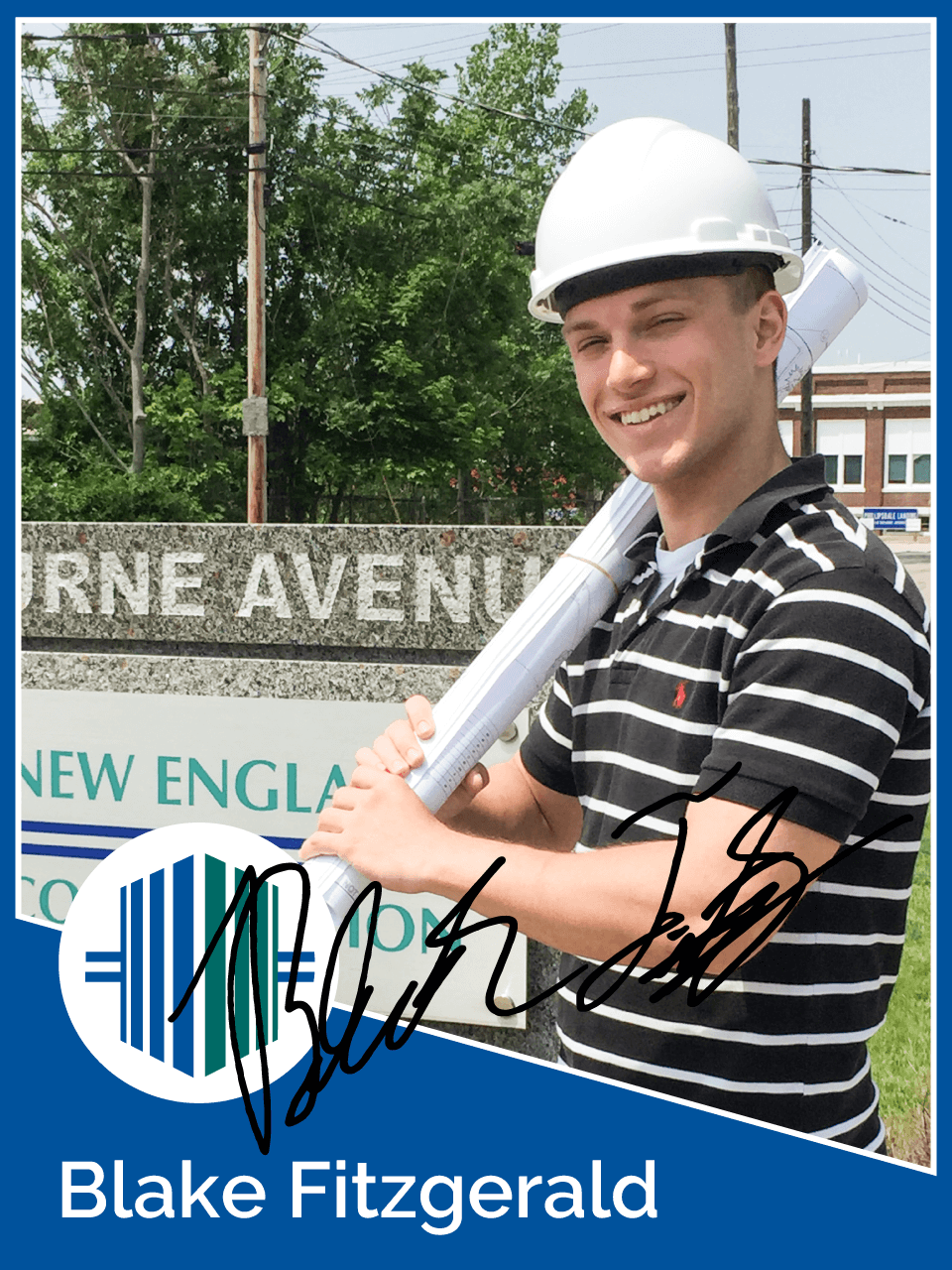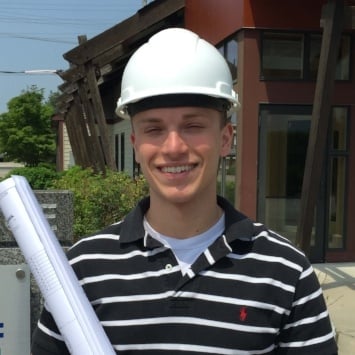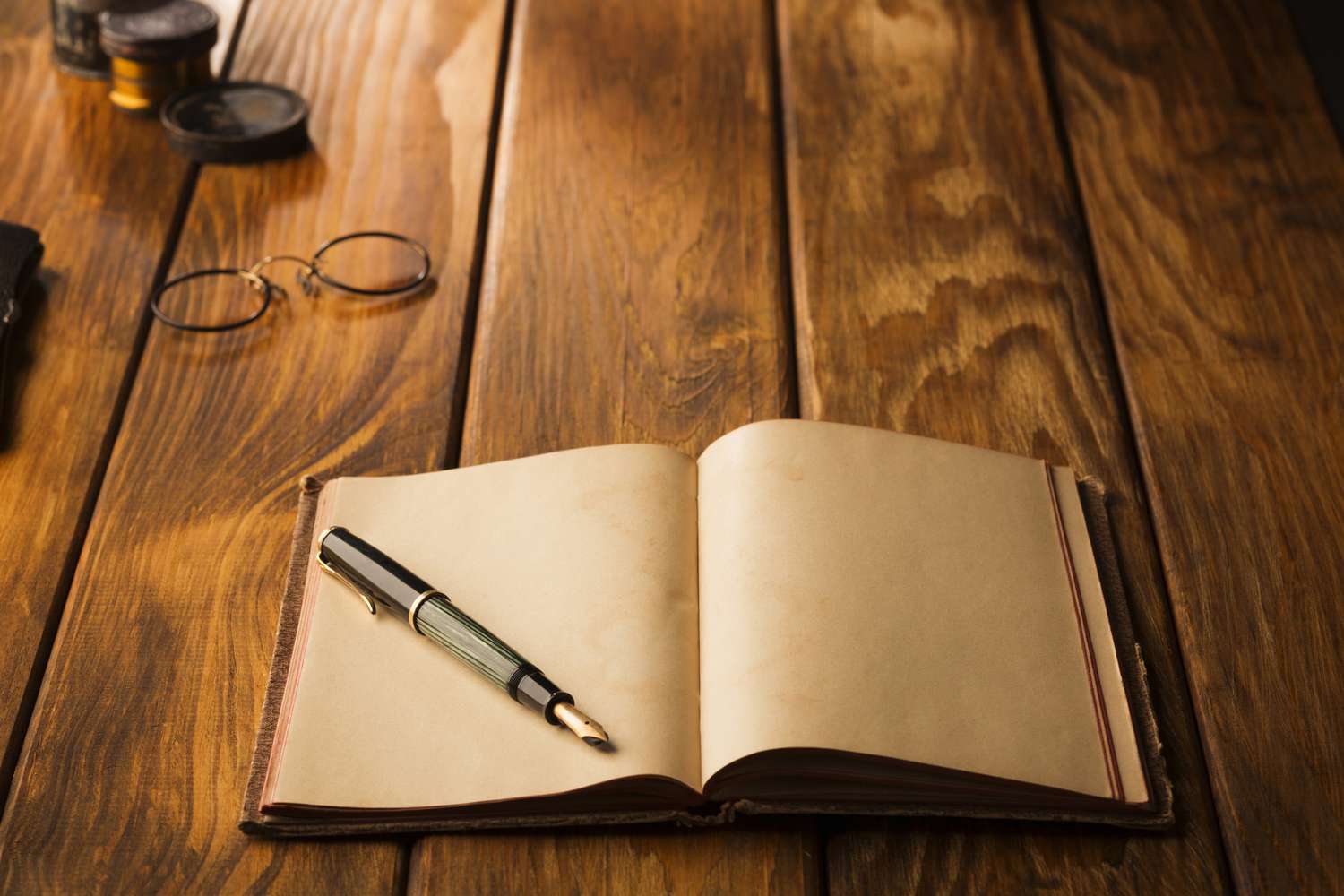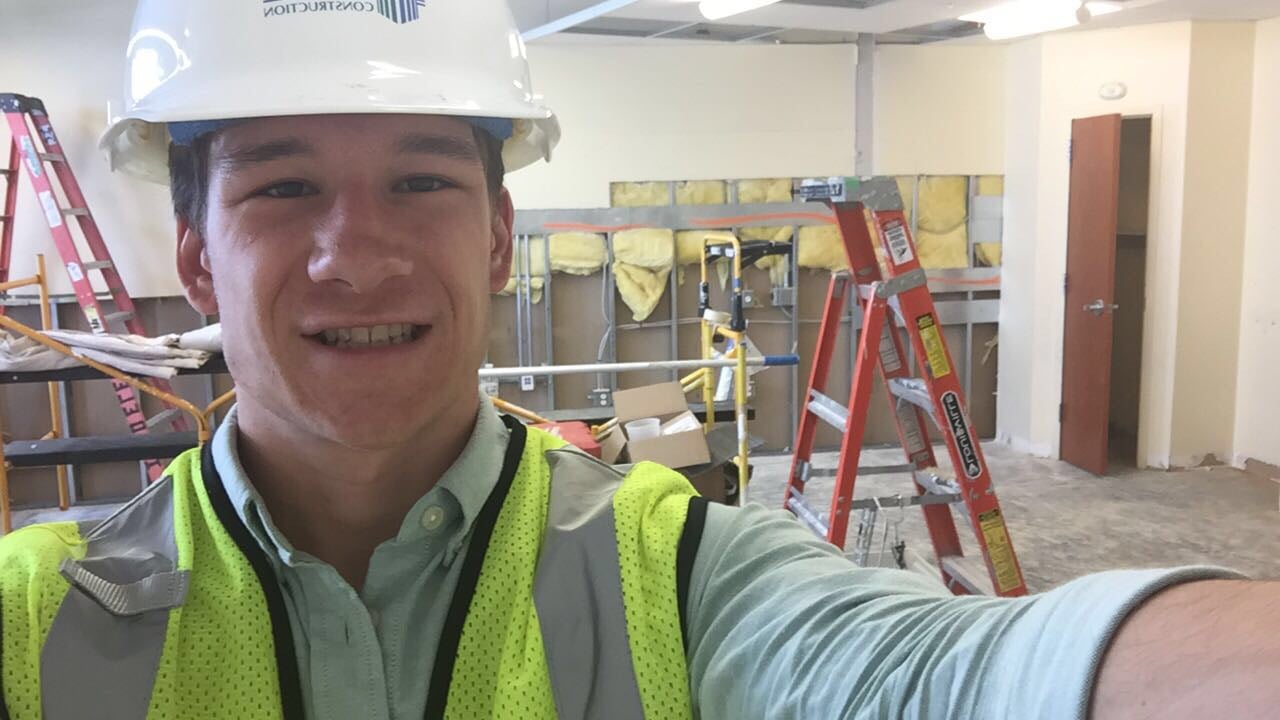 The count is 2-1 now, and I feel like I’m ready for anything coming my way. I step into the box and wait for the pitcher once again. The pitcher seems frustrated that I’m not biting on any of his stuff. I keep telling myself just stay calm and play relaxed. I was expecting a changeup, and boy did I get one.
The count is 2-1 now, and I feel like I’m ready for anything coming my way. I step into the box and wait for the pitcher once again. The pitcher seems frustrated that I’m not biting on any of his stuff. I keep telling myself just stay calm and play relaxed. I was expecting a changeup, and boy did I get one.
At this point in the summer, Amanda has gone away for 2 weeks. Shane and I have started to takeover some of her stuff. Shane is still only in his first couple of weeks at the company as a Project Engineer, and I’ve only been working for about a month and a half. We did a pretty good job over the span of the two weeks. Some of the tasks were difficult, but we were able to work together and complete them and stay caught up. Also, I was helping Rob, who had been at the Conneaut project for the past couple weeks. I had driven him some safety stuff, drawings, meeting minute packets, etc. I would go over to Conneaut and spend an hour or two with him watching the workers plow dirt and take down trees and what not. It was pretty cool to watch these cranes take down almost 30 foot trees like it was nothing. It was also a big help to him with me running him these errands because he was going between two jobs the entire time. Overall, while Amanda and Rob were out of the office everything went rather smooth.
One of the biggest struggles of the 2 weeks was all the changes happening at Ferrari and trying to schedule it all out. We spent one of the trade meetings talking for about an hour or two talking about the next couple weeks at Ferrari. We figured that the inspections would be done by the beginning of July, and that we could start boarding the ceiling before the tile guys came in to lay it all out. Everything was all set and Brett was ready to tweak the master schedule. But when we went downstairs, the owners were looking at the office spaces and realized that they needed more offices for productivity. As a result, they asked us to take down the walls and turn 3 office spaces into 4. So, with these changes on the job coming about we had to revise the schedule again, and push some things off. With these changes we needed new measurements on the glass and on the cove lighting so that they would fit properly to the smaller offices. We also had some materials that had come in damaged so we had to wait for some replacements to come in.
Along with this change to the schedule, we had to do things without Amanda being present and being overseas, not knowing anything that was going on. Also, as I said before some of the materials were not working properly or were broken. We had an L2-10 fixture that came in damaged that we ended up needing to wait on for a replacement, and the tape lighting was malfunctioning. It’s safe to say that things were starting to get out of hand at Ferrari, and this was all before we even thought about the Maserati side.
Maserati was a whole other story. We really had not thought into what we were going to do on that side of the building. So, the clients decided they wanted an identical setup to the Ferrari side. Simple enough, right? Well, it turns out that it took the architect almost 500 hours to do the drawings for Ferrari and now she had to do a whole other set for Maserati. We are in the meeting just trying to think of what to do at this point, and the owners suggest a design build type effort on the Maserati side, since all the subcontractors were basically already doing the same thing with Ferrari. That was a good idea, but being new to construction, I kept thinking about all the things that could go wrong. I did not know what to expect at this point. I thought this job was going to go on forever. While all this is happening I also have to worry about the opening of Rockin’ & Roastin’, which was coming up a day after that meeting. As we talked about the changes at Ferrari, I had to think about waking up at 4am to make it for the big opening the next day. The pitcher deals the pitch and I see it coming in straight at me.
After the all the changes were finally set in place or Ferrari, we had our next week’s meeting. Things started to move a little smoother at this point. We discussed switching the phasing plan around so that we wouldn’t just be sitting around waiting on materials coming in. We discussed doing the reception area next instead of the Maserati side so as to not waste time. We discussed with Angelini about building a temp wall to again stop dust from spreading during the demolition of tile. The hard part was that we would have to run a layer of plastic across the ceiling so the dust did not damage it. But, the ceiling is about 15 feet high at its lowest point. So, it was back to the drawing board with that. Plus, one of the owners was away, so the two had to discuss the plan because at this point we would be taking over about half the building from them. I was lost on what we could do, so I was frozen staring at the ceiling trying to think. The pitch comes in and I don’t even flinch. Right down the heart of the plate, too. Strike 2.
  |
Keep up with the progress of NEC's summer internship program by subscribing below!





